This post may contain affiliate links. Please read our full Disclosure Policy.
Have you ever considered owning a cabin nestled deep in the woods? Turning a shed into a tiny house may be a great option! Using a garden shed is an affordable way to build a cabin or tiny home and keeps the building process very simple.
This post will cover everything you need to know about building a tiny house shed off the grid! Let’s dive into the tiny house!!
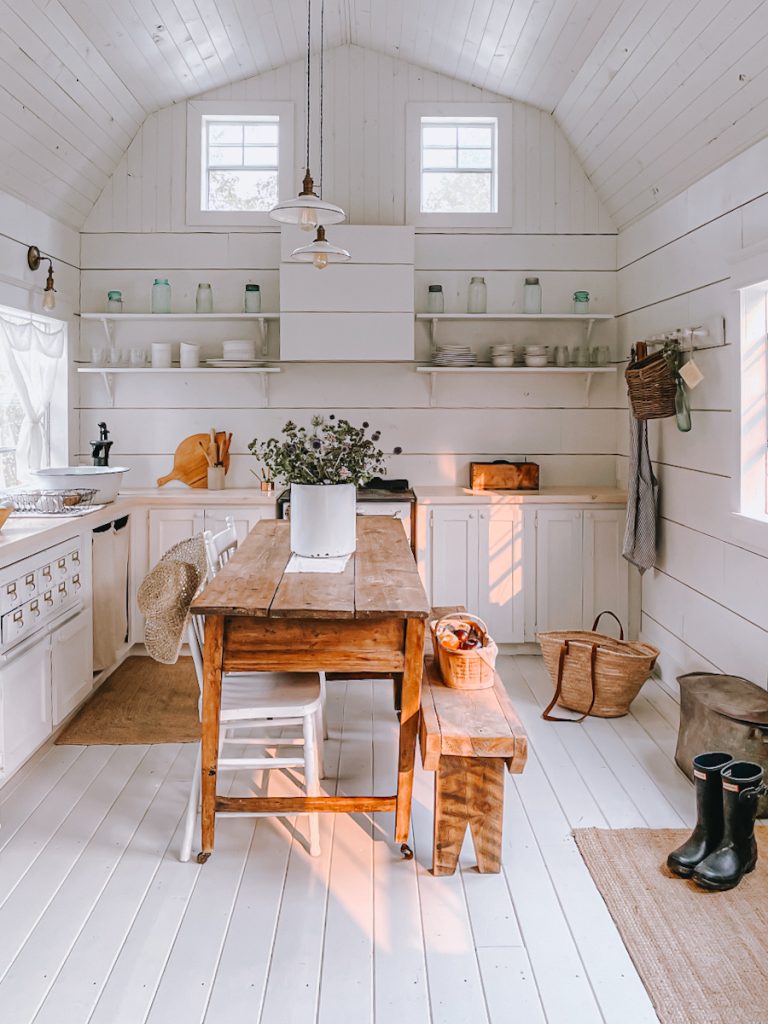
Building A Garden Shed Into A Tiny Home
When the pandemic started, building a tiny home shed cabin was not even something our family had thought would happen. We had vacation property that we pulled our trailer each year, but we weren’t planning to build a cabin on it. The year the pandemic started, we were planning an adventure of a lifetime to Europe with our children. Then C____ began… it changed so much for so many.
We didn’t want the pandemic to change our plans for adventure, so we allocated the money we had budgeted for the trip and turned a garden shed into a cabin in the woods. My whole family is so happy that we did. Sometimes, there is a silver lining, isn’t there?!
Choosing a Location for a Tiny House
When choosing a location for your tiny home or shed cabin, you will want to make sure you consider a few things, especially if it will be off the grid. It is a lot like choosing a plot of land for a home, and you must ensure you have thought it through. Make sure to consider:
- Sunlight for Solar – If solar is going to be your main source of power, you will want optimal sun exposure for your panels.
- Trees for Privacy and Protection—Although you want the sun to charge your panels, a shady, treed area is wonderful for hot summer days and offers privacy as well.
- Close Proximity to a Main Road—This is very important to consider if you live in a climate with changing seasons, as you will probably need to deal with snow removal. A long road to the cabin could be difficult to navigate in winter.
- Recreational Activities Nearby – Having many activities nearby is nice for the whole family! As enjoyable as a cabin is, it is always fun to head to the beach for the day or get out into the wilderness for a hike.
- Cost and Affordability – Last but certainly not least, COST! Find something that won’t break the bank and preferably something that doesn’t have ongoing yearly fees.
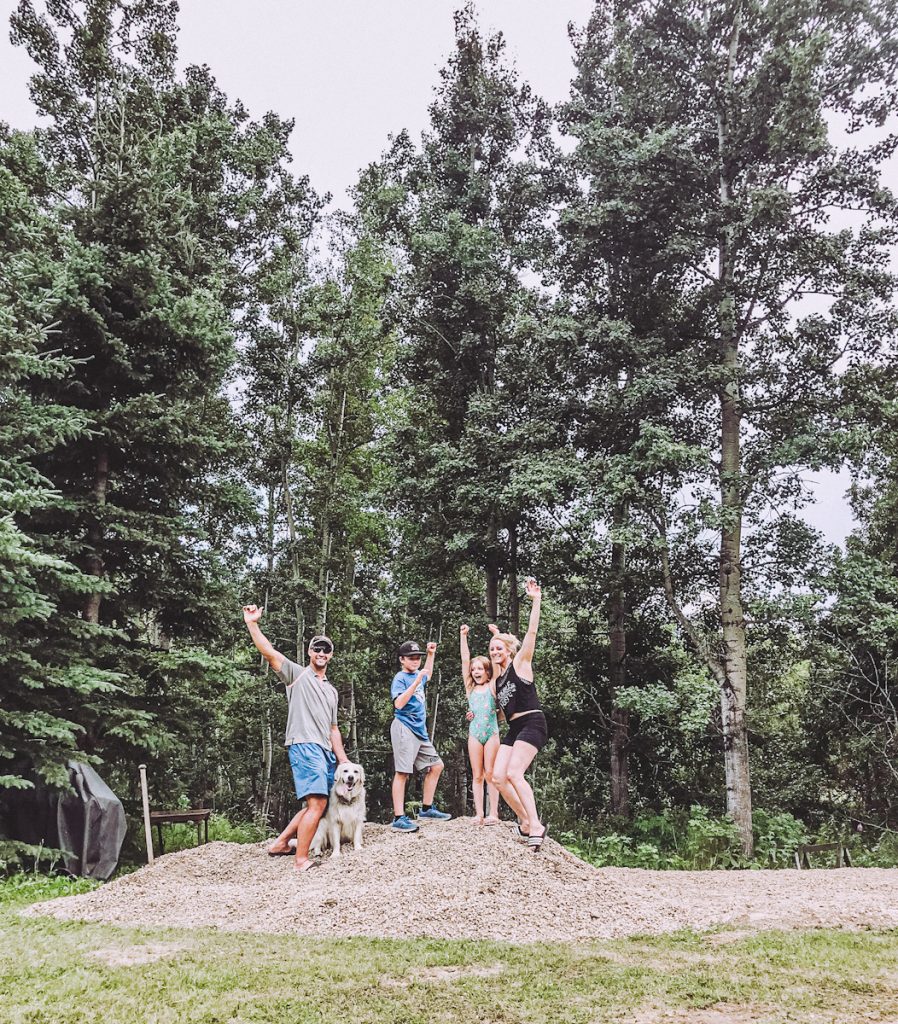
Our Cabin Shed
The tiny house is located on a property that belonged to my grandfather! It is the last privately owned quarter section before 150 quarters of Crown land. Basically, it is our property and then open land until the mountains! There are also 4 lakes within a few minutes of us! Lots of boating, outdoor activities, and fishing, to say the least! I grew up spending so much time there as a child. He farmed the land that is surrounded by a cluster of Alberta lakes. My family has so many happy memories in this very spot.
For years, my family has spent summers out here boating, fishing, and having fun. We would bring our Glamper at the beginning of summer and leave it there as long as possible. It was a quick and easy getaway for our family all summer long as it was only a short drive away. Our family always joked about building a cabin there someday but never actually thought we would pull the trigger. When the pandemic hit, and we couldn’t continue with the holiday plans, there seemed to be no better time than now!
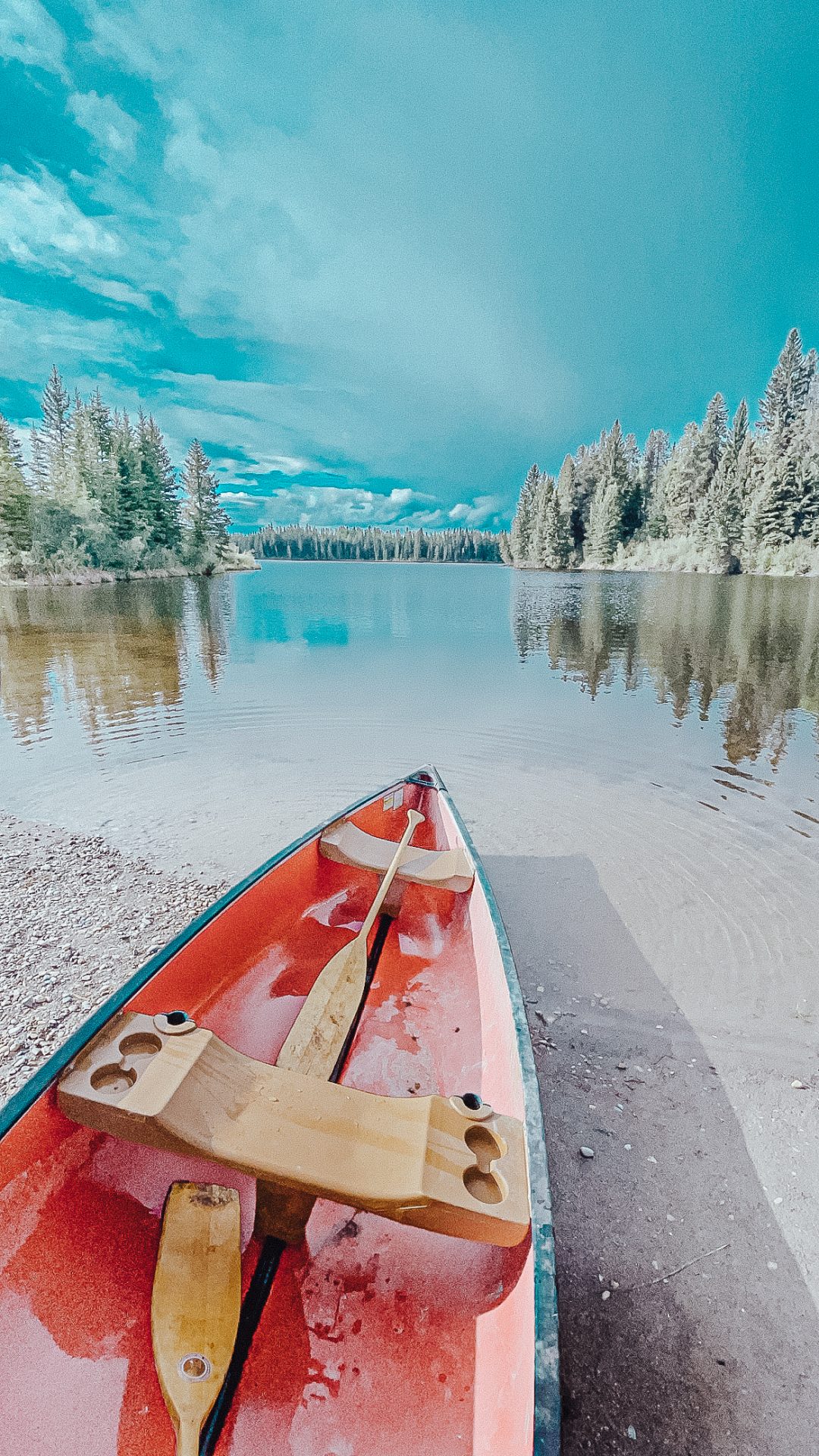
Our cabin backs onto an open forest and is surrounded by trees. We get plenty of shade and very little wind as we are nestled into an area surrounded by trees. There is still enough sunlight for our solar panels to charge, and the vegetation is thick enough that no one can see us when driving in the area! I would have loved to place the cabin deeper on the property, but it would have been too difficult to get to it in the winter when it snows.
To Build Or Buy Pre Built
Although you can build your cabin from scratch, a great alternative is using an existing building, like a garden shed. Garden sheds come in different sizes and styles nowadays; some are even built with full porches and loft areas! If you choose to work directly with the building company, you may even be able to customize some of the exterior features! A few customizable features are:
- Adding additional doors and windows plus the flexibility to change their sizes and quality.
- Exterior hardy board siding and tin roof color.
- Adding insulation in the floor
- Increasing the height of the building and changing the placement of entrances.
- Additional loft areas, including the length and height of the loft areas.
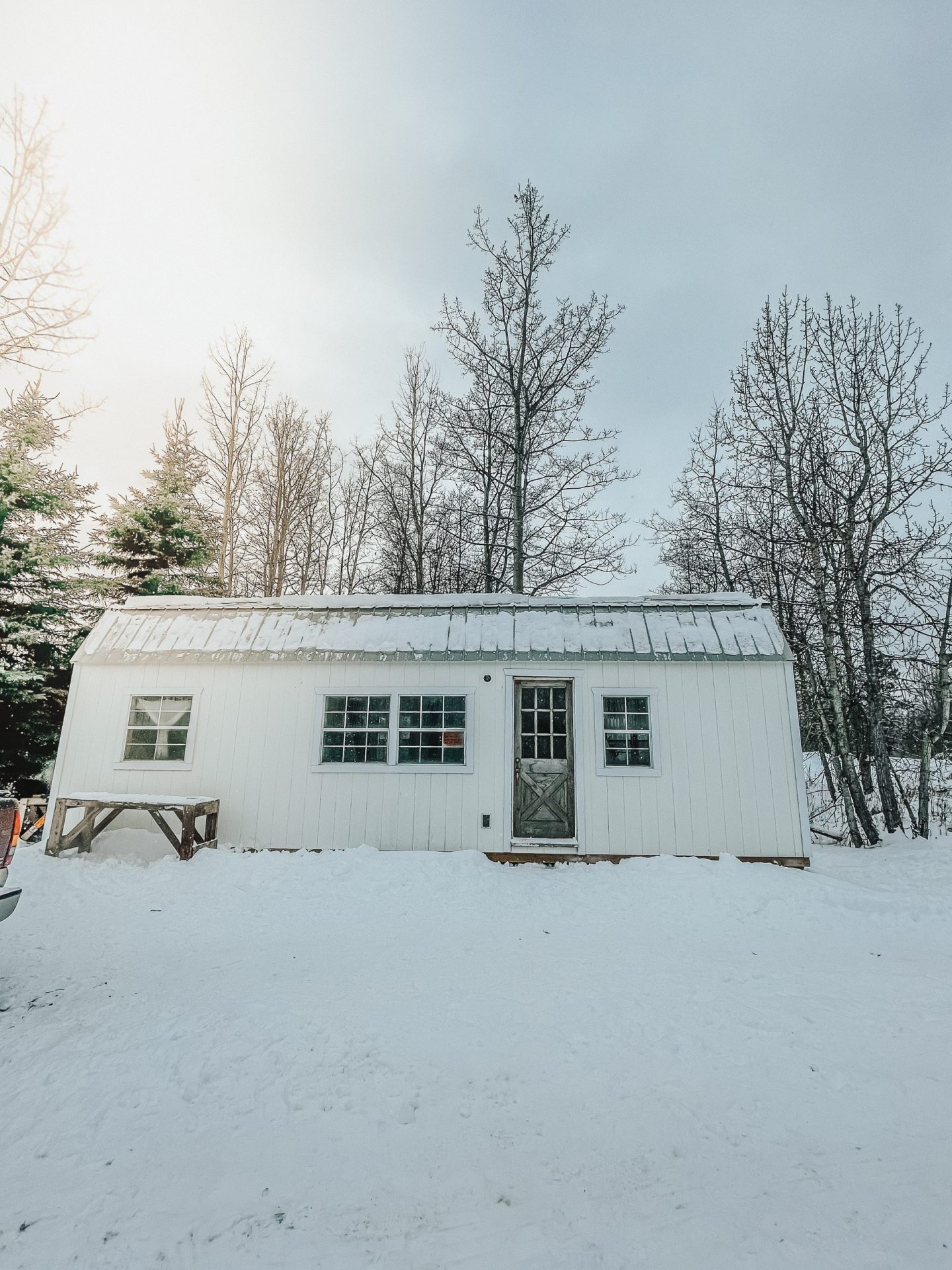
Our children are eight and 11, and we only have a few years left with us as a family at home. We wanted a place to make memories and for all of them to return to as they grow. My husband and I began exploring the options for moving something onto the property or building something, but it all seemed overwhelming and not the right fit.
One night before bed, my husband searched Kijiji and found a listing for Premier Buildings, which sells prebuilt garden sheds and portable buildings. The very next day, we toured the existing buildings displayed on a farm outside of Didsbury, Alberta.
Premier Garden Sheds
Some of the garden sheds seemed spacious enough to accommodate the family and be quite cozy with the right design. After we went home, I used the building software on Premier’s website and started designing the building. I thought it would work so we could get a quote.
I added tons of windows (13), changed the positioning of both the windows and doors, removed one of the lofts, bumped out the patio, added insulation to the floor, and even raised the ceiling height of the overall building.
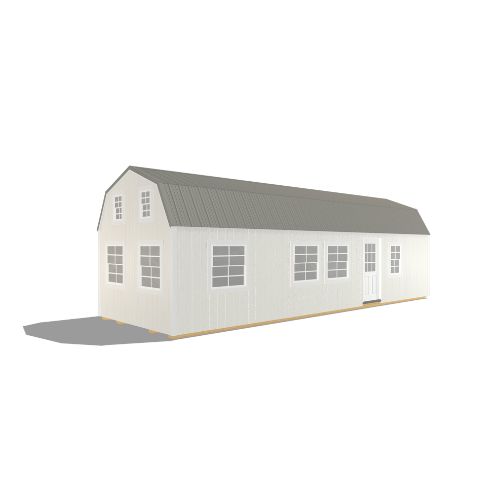
The Cost of a Tiny House Shed
The cost of the building will completely depend on the size you choose for your shed cabin! You will need to budget anywhere from $10,000 to $25,000 for the exterior shell of the building and then approx another $15,000 to $30,000 for the interior. If you go the off-grid route, you may save a lot of money as both plumbing and electrical costs should be significantly cheaper.
When we submitted the quote for our cabin, I was pleasantly surprised by how affordable the shed was. Even with the adjustments I had made, it was still between C$13-C$15,000!! That also included hardy board siding, a tin roof, and extra windows/doors. From there, I budgeted another $15-$20,000 to finish the unit on the interior.
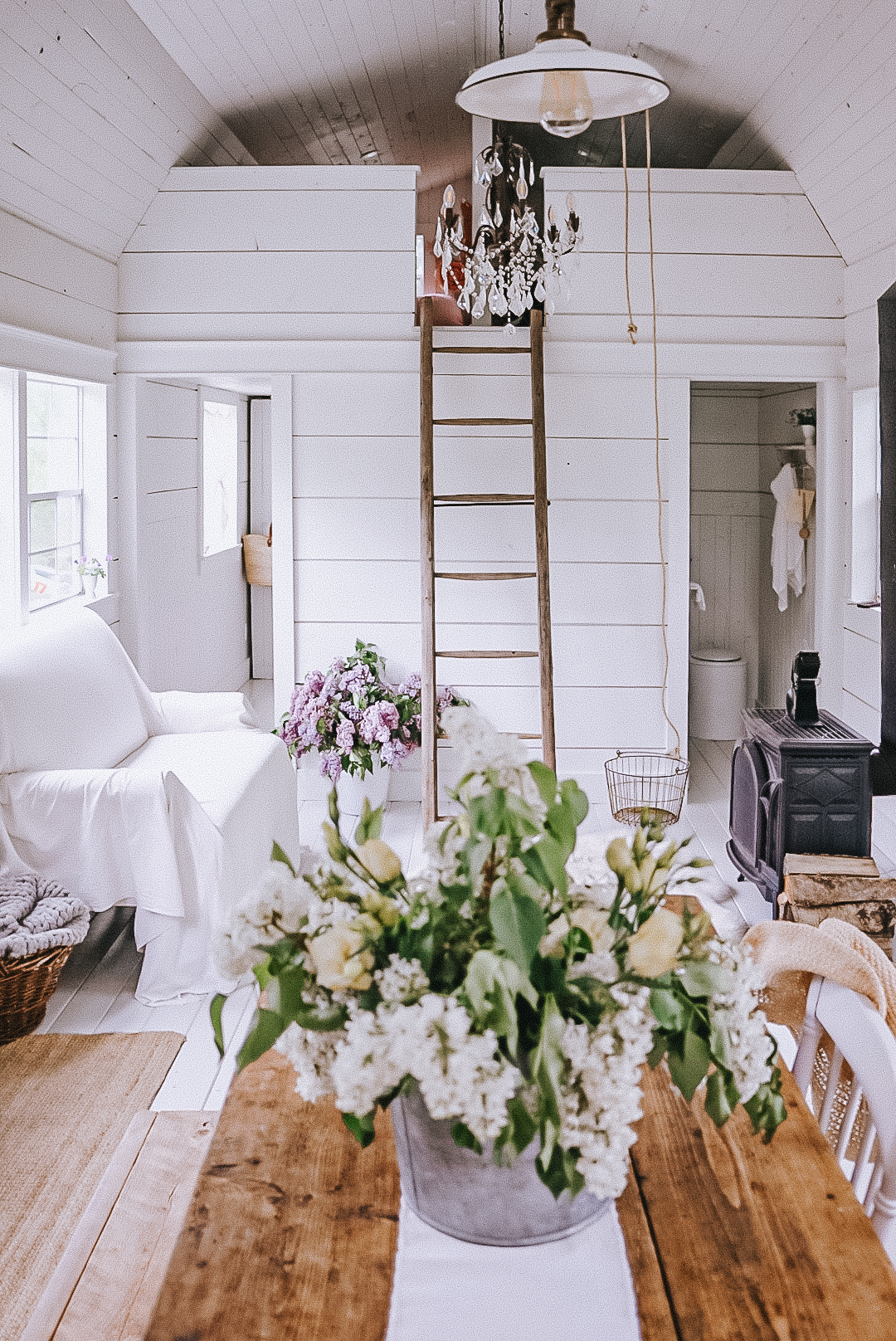
We decided to take the plunge!! A lot of preparation had to go into the physical land to get it ready for the tiny house. The area needed to be surveyed and leveled, so we brought in loads of gravel to help level the surface.
One pleasant surprise for us was because the shed cabin building comes on skids and is not classified as a permanent structure, therefore the taxes on the land did not increase! Once we decided to move forward with the build, Premier took approximately a month and a half to finish building our custom garden shed.
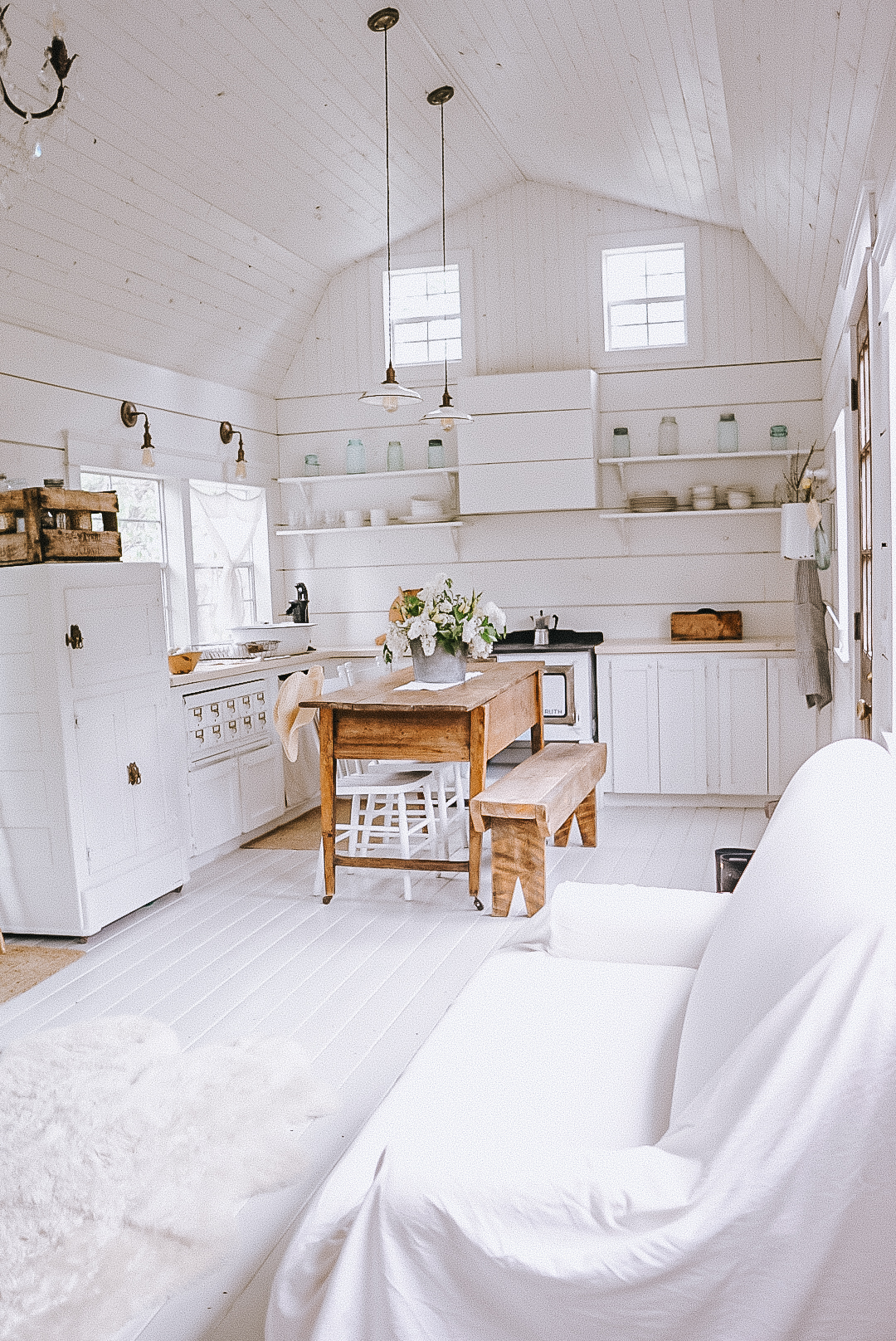
Finishing the Interior of the Garden Shed Tiny House
When finishing any interior space, including a tiny home or shed cabin, it is important to follow the five principles of interior design.
- Proportion – Proportion is the relationship between various things in a group. Consider the size of your furniture compared to the size of each space.
- Balance is a variation of formal balance. The placement of furniture affects the balance of any space.
- Emphasis—The center of interest in any arrangement is created by emphasizing the most important feature. This principle is followed by emphasizing a beautiful stove in the kitchen or a fireplace in a family room.
- Rhythm – rhythm is achieved through repetition and flow in a space. Repeating a color, texture, or shape in a home will achieve rhythm in your design
- Harmony produces the impression of unity through selecting and arranging consistent objects. How you place the objects in your home will give your space a sense of harmony.
It was very important for us to maximize the interior space of the building as much as possible. Our family needed a bedroom on the main floor for my husband and me, as well as some form of a bathroom. The loft would be used for the kiddos and must be separated into two separate rooms or spaces.
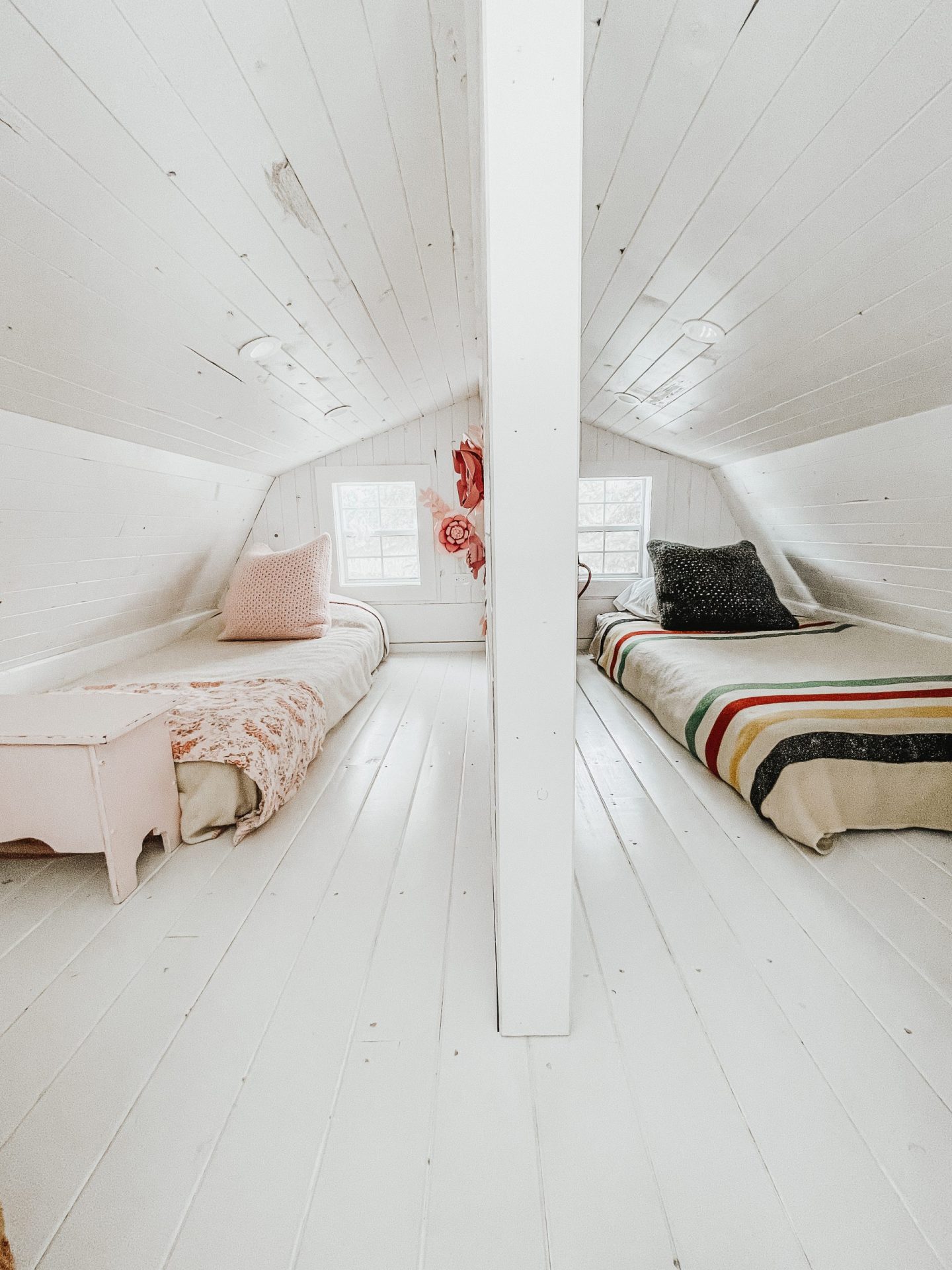
Tiny House Layout
When we started designing the 12’ x 32’ shed, we knew we wanted it to have a very open concept but still be functional and have storage. The original building had not one but two lofts and a small porch that bumped into the building.
We began by removing one of the lofts and the porch to give the space a much more open concept. The new design also extended the remaining loft to 11 feet long. In addition, we added an additional 12 inches to the ceiling height, keeping the loft where it was and allowing for more overhead space for the kid’s rooms. The master bedroom is approximately 11 feet long by 9 feet wide, leaving just over 2 feet for the bathroom.
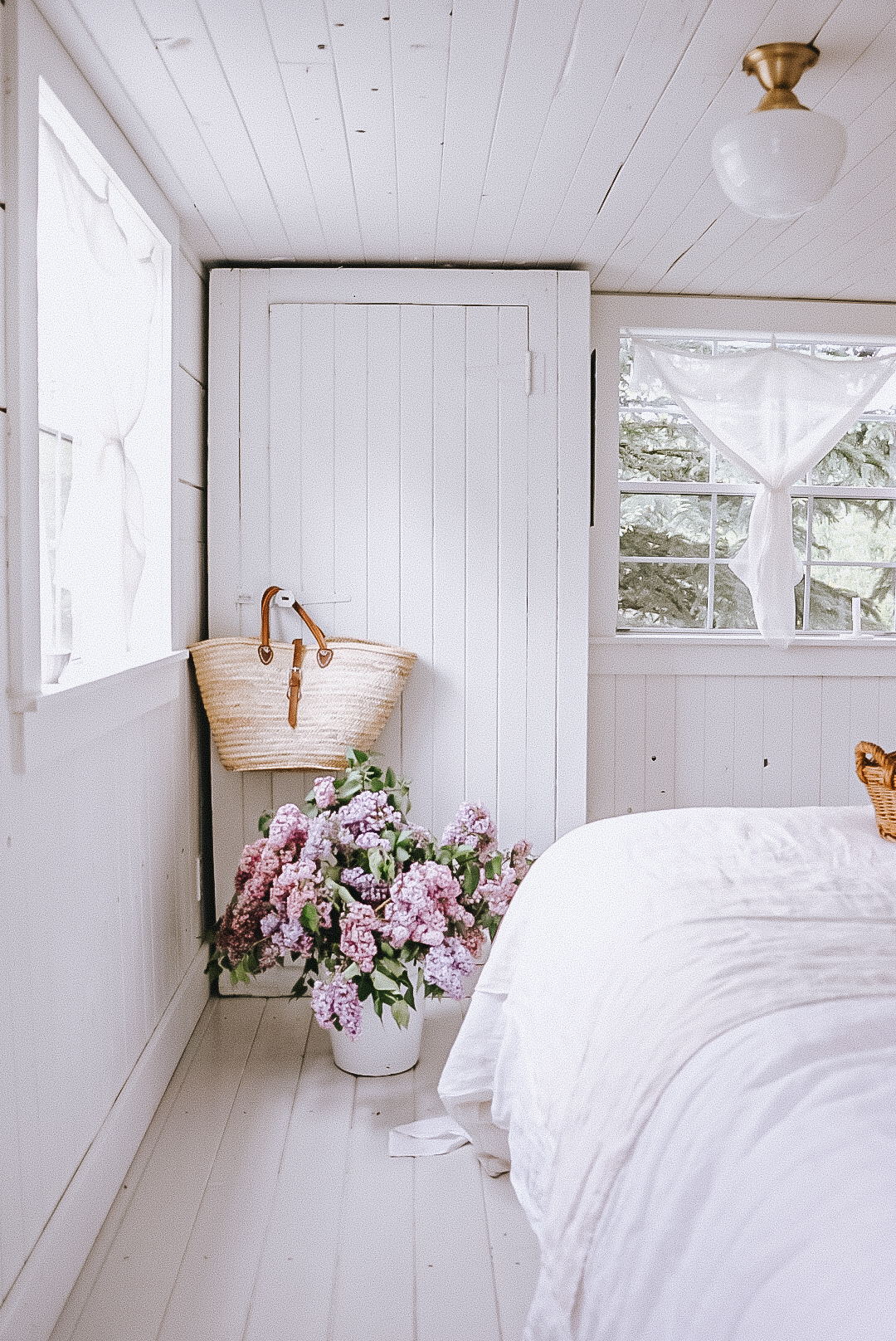
The entire time we were building this tiny house, I knew we wanted shiplap on the interior! Over the years, we had slowly introduced shiplap into our historic home in town and loved how it looked. We purchased 12 x 1“ planks that they cut down to 10-inch shiplap themselves.
We used cottage grade one by four, 5/16” Penny lap for the walls and ceiling. In the bedroom and bathroom, we also used the same material for 4’ wainscotting. If you’re interested, you can learn how we made our own shiplap and how to install a shiplap ceiling.
Finishing Details in the Tiny House Shed
The Paint Colour:
As so many of you already know, my favorite color, white, is Oxford White by Benjamin Moore. I used a solid stain in this color to paint the entire cabin using a spray gun. It was the perfect tone for the space. I love the look of the shiplap, as it adds so much detail to the space but keeps it light and airy.
The Floors:
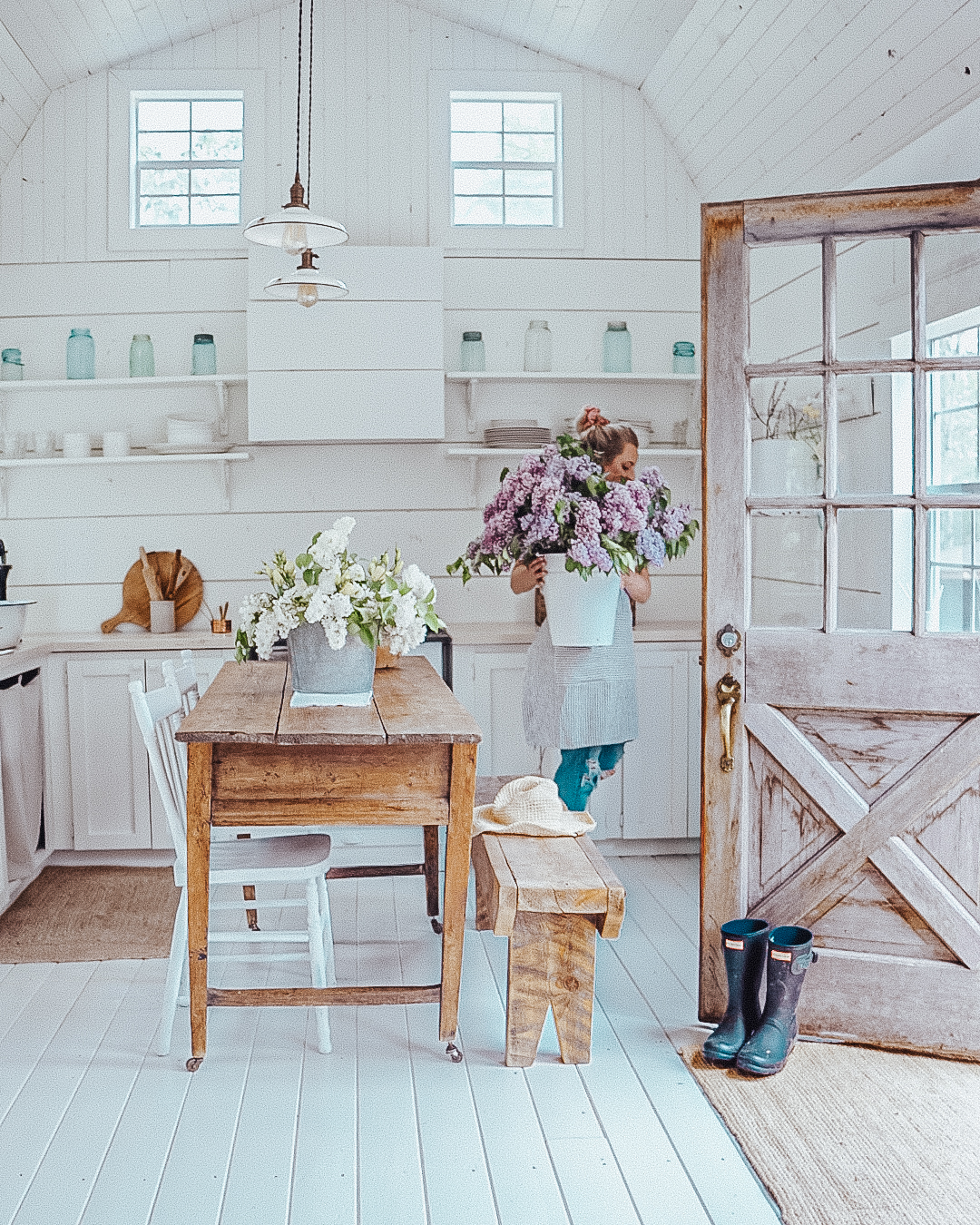
For the floors, we used V-groove pine boards. This was the most affordable option for the cabin, at under $3 per square foot finished. Take a look at my post on painting floors for details on how I painted the floors and the custom color I used. They have held up extremely well and are relatively low-maintenance to care for.
Shop the Tiny Home
Building an Off-Grid Tiny Home
Building off the grid can be a very affordable option when done correctly. It is amazing how little is needed to live a comfortable and full lifestyle. A few of the benefits of living off the grid are financial freedom, the ability to get away from traditional city living, a very high quality of life, and a connection to nature.
Off the Grid Kitchen
We made the kitchen cabinets in the tiny home cabin out of plywood and wood planks! They give a more vintage, rustic feel to the space than manufactured cabinets, which is exactly the look I wanted. Instead of using upper cabinets, open shelving was used to keep the space bright and airy. The countertops were made out of 1 x 6” planks that have been stained whitewashed!!
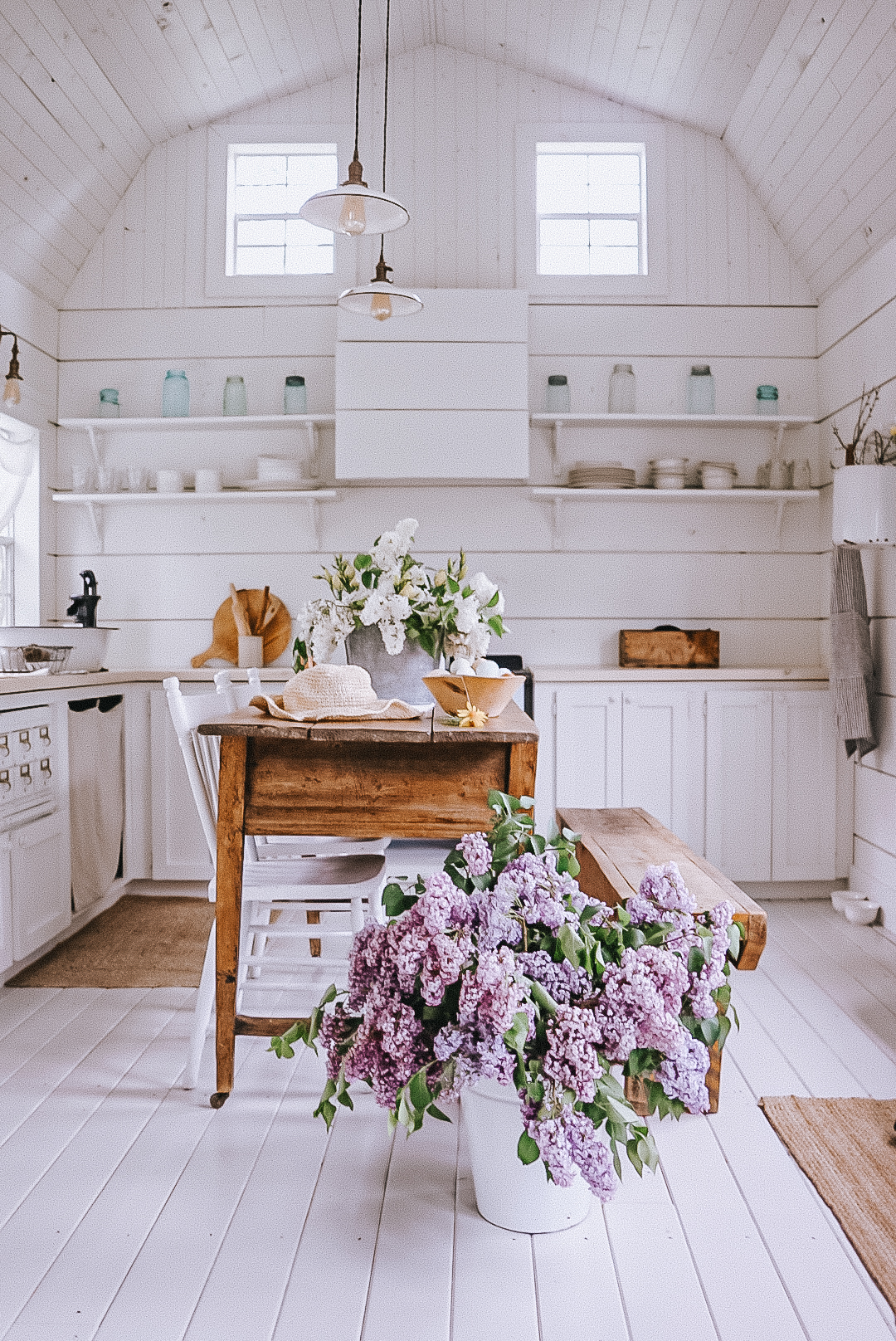
We also use a vintage ice box as a refrigerator in the winter. It takes about five blocks of ice every two days to stay cold down below. It’s very easy to use, and Deb loves that it is completely off the grid! In the summer months, we have a small refrigerator that runs on solar power. Keeping the ice box cold in the hot summer is too much work!
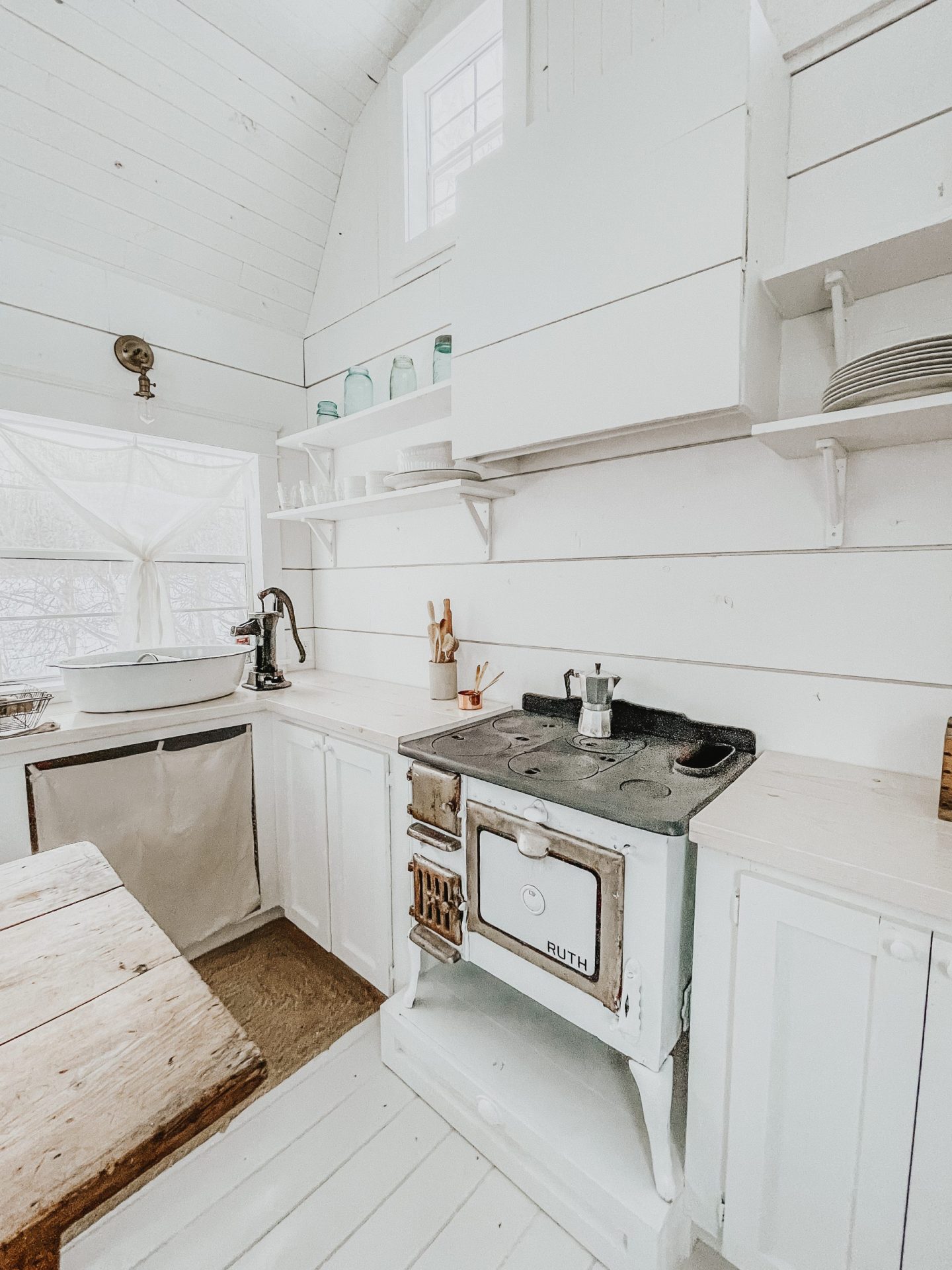
Propane Heating
We also added a beautiful natural gas stove to heat the unit. This adds an element of cosiness to the space but is still practical and functions well. For now, it is attached to a 30 pound propane tank. Eventually, we may add a large propane bullet on the property. This particular unit takes about 4-8 hours to heat the cabin in the winter, depending on how cold it is outside!
Adding a fan to the top helps to circulate the air more and move the heat throughout the cabin. Without it, the loft becomes very warm while the rest of the cabin stays cool.
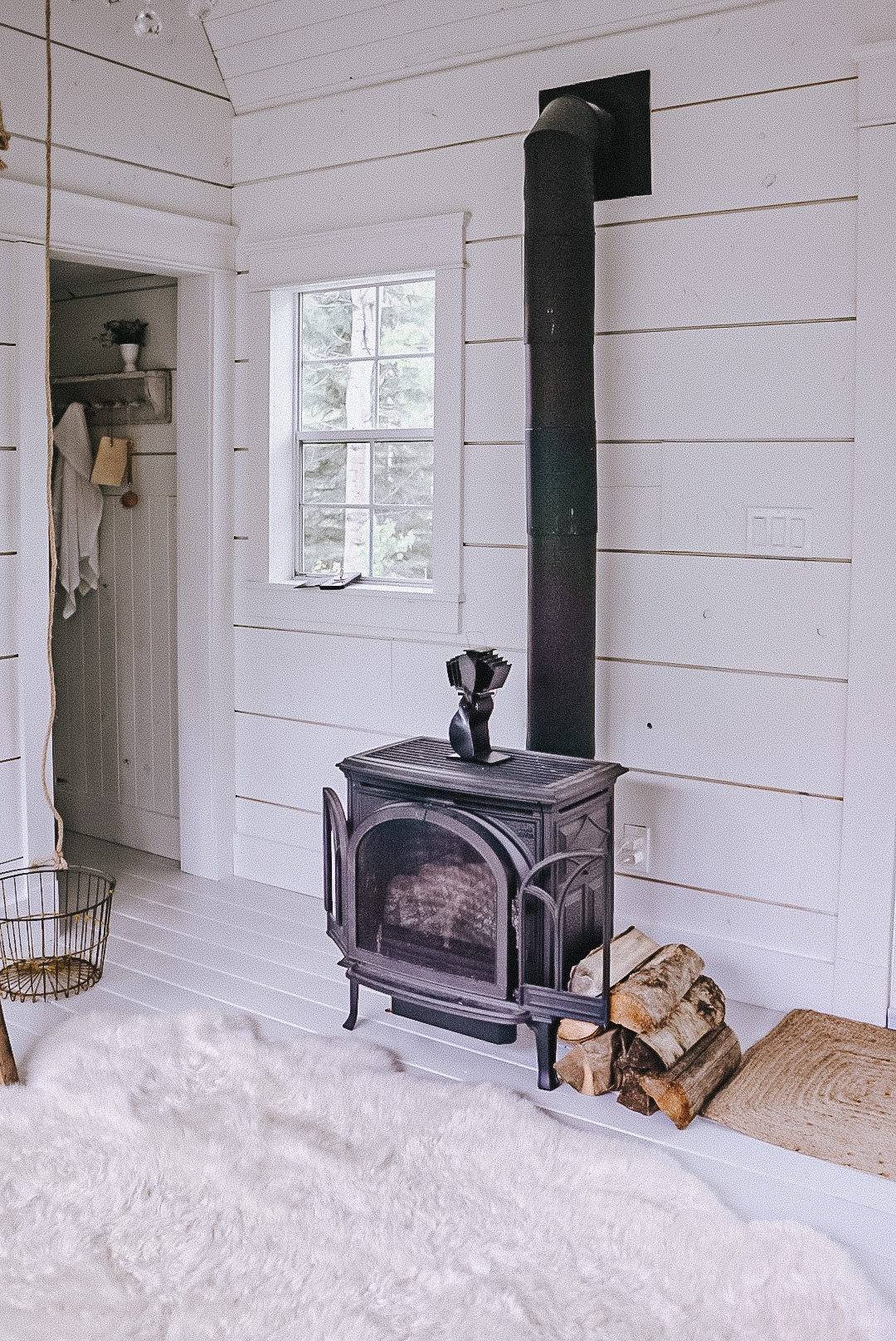
Solar Power & Electricity in a Tiny House
In the beginning, we used a 3500 V generator to power the tiny house. The one we use has command start and works really well. The remote start is key to convenience for this source of power, as it makes it so easy to turn on and off when needed, no matter where you are indoors!
This past summer, we added solar power, which has completely off-grid the unit!! Using three 2′ by 4′ solar panels, we were able to charge 2 – 12 volt batteries consistently. A 600-watt converter is the perfect size to run the small refrigerator and all the LED lights in the home. We still keep the generator there in case of emergencies or if there has been a cloudy day. The 2021 summer was smokey from all the fires in BC, so keeping the solar going some days was difficult. Overall, we are very happy with how well solar panels work for us there.
Off Grid Bathroom
What do you use for a bathroom? This is the question I get asked most often! Although we have an outdoor biffy (outhouse) on the property, we still decided to put in a separate room for a toilet and sink. There is no plumbing in this unit; however, we use a simple compost-style toilet.
You can purchase Double Dootie bags from Amazon. These work pretty well for a weekend away as, most of the time, they only use the indoor toilet at night. The outhouse works fine throughout the day!
Plumbing an Off-Grid Shed Cabin
Although there are ways to add plumbing to the unit, we have chosen to leave it without for now. Instead, we pack water into large 5-gallon jugs and use a simple pump system.
I found this vintage kitchen pump, and we attached a 4″ PCV plumbing hose to the end. The hose is just the right size to fit inside the jugs of water! The pump works like a charm and looks so good at the kitchen sink! I will also boil water and keep it in a thermos for quick hot water whenever needed!
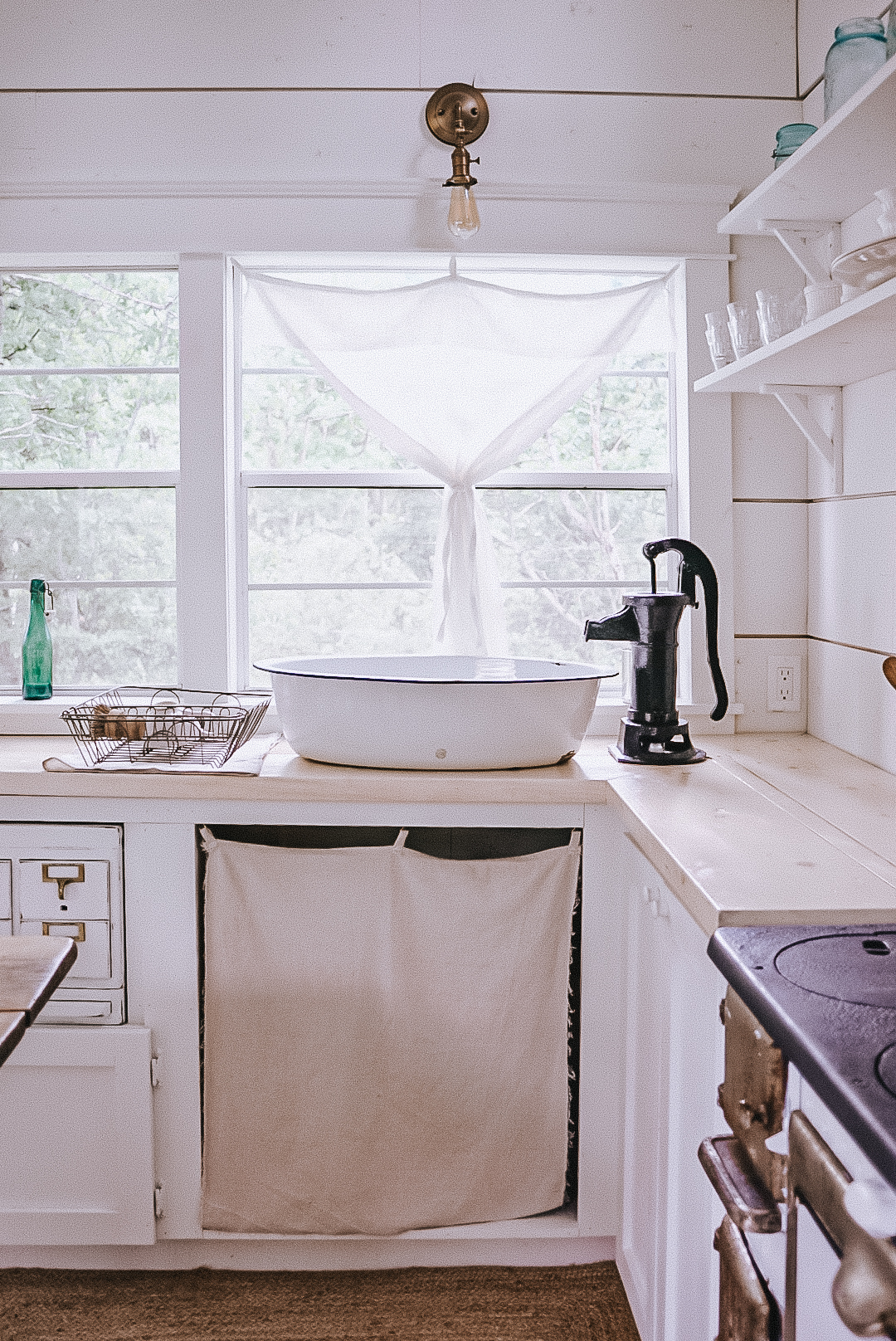
In the summer months, I catch rainwater off the eaves, which I use to wash dishes, etc. Eventually, we may add a drain pipe somewhere in the building for gray water.
If a shower or washing is needed, it is only a short drive home, or you can always take a dip in one of the surrounding lakes to clean up!
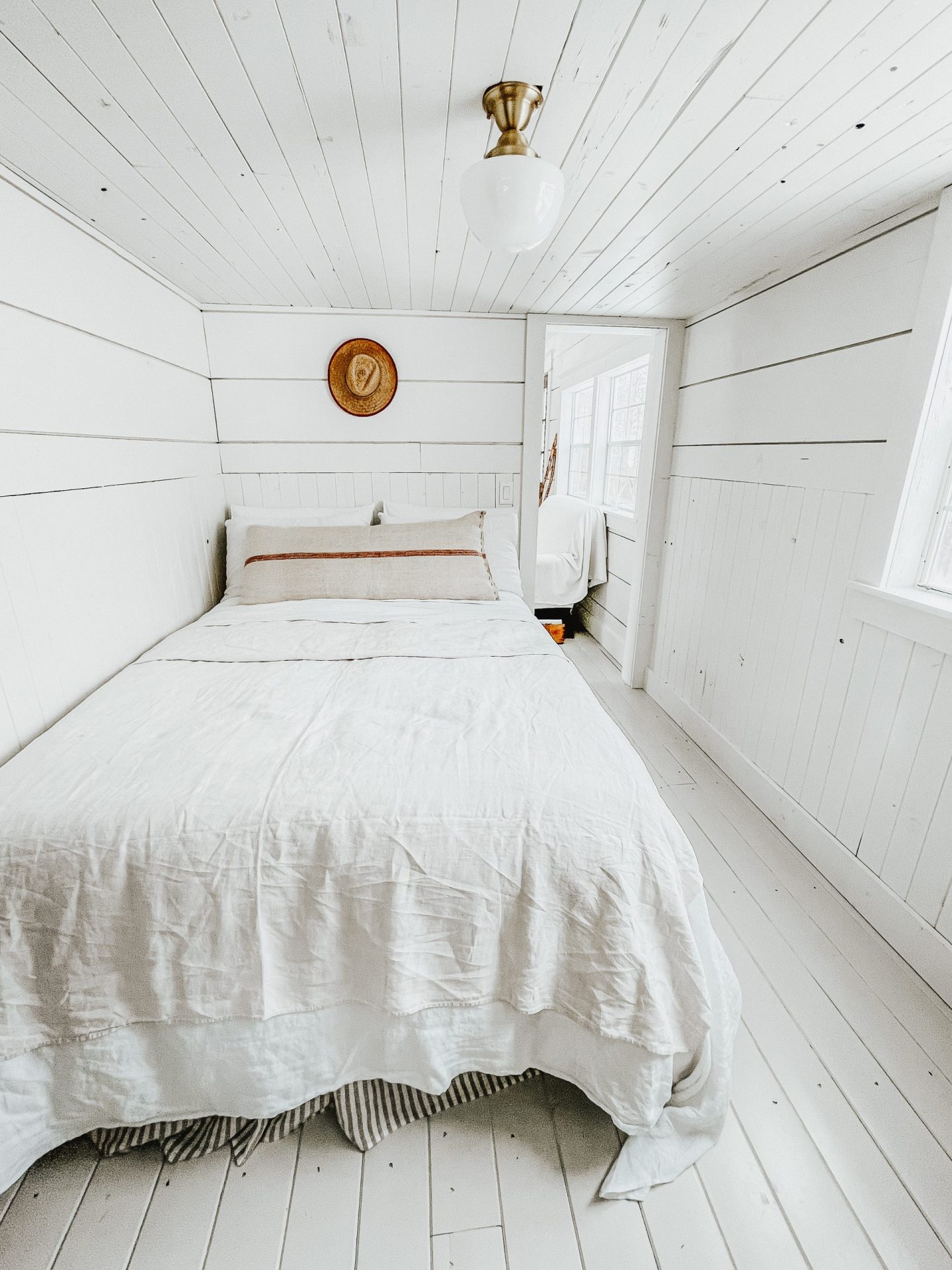
Scandinavian Decor in a Cabin Shed
Scandinavian farmhouse and minimalist decor have become more popular lately, and with good reason! They are all about simplicity, purity, and calmness. Most often, they only use items with a purpose in your home as decor, making it the perfect type for a small space like a cabin shed or tiny house. I also tried to incorporate as much Hygge into this space as possible.
Three key points were kept in mind when decorating the tiny house.
- Only items that have a functional purpose and that are used regularly can be added to the space
- Use decor elements and furniture pieces that will provide additional storage
- Try to use as many antique, vintage, or repurposed decor items as possible! This adds personality to a space while keeping the costs down.
It was really important to me that I only had items in this home that I used on a regular basis. I began hunting for unique items and antiques and found the most beautiful front door in an antique shop just outside Cremona, AB. The shed company was wonderful about adding custom elements and built the cabin to fit the door.
Tiny House Storage Solutions
Another key point that was kept in mind when decorating this space was finding storage solutions with every large piece of decor that was added. The kitchen table is an antique baker’s table that has a ton of storage in the base. It holds all the board games for our family to play! The large cabinet in the bedroom adds tons of storage to the room, and there are bins under the beds for additional clothing storage. Take a look at these 10 small space storage-saving solutions for additional storage ideas.
There wasn’t enough room for stairs to the loft, so I found the most amazing antique Hungarian ladder instead! As much as stairs are a safer and easier option, we just didn’t have the space. So I went to my favorite shop, Uniquities, and Julia, the owner, had a Hungarian vintage ladder that fit perfectly!! It adds so much personality to this space and was very cost-effective. Many of the decor items that were used in the cabin I had been collecting over the years so that really did help keep the cost down.
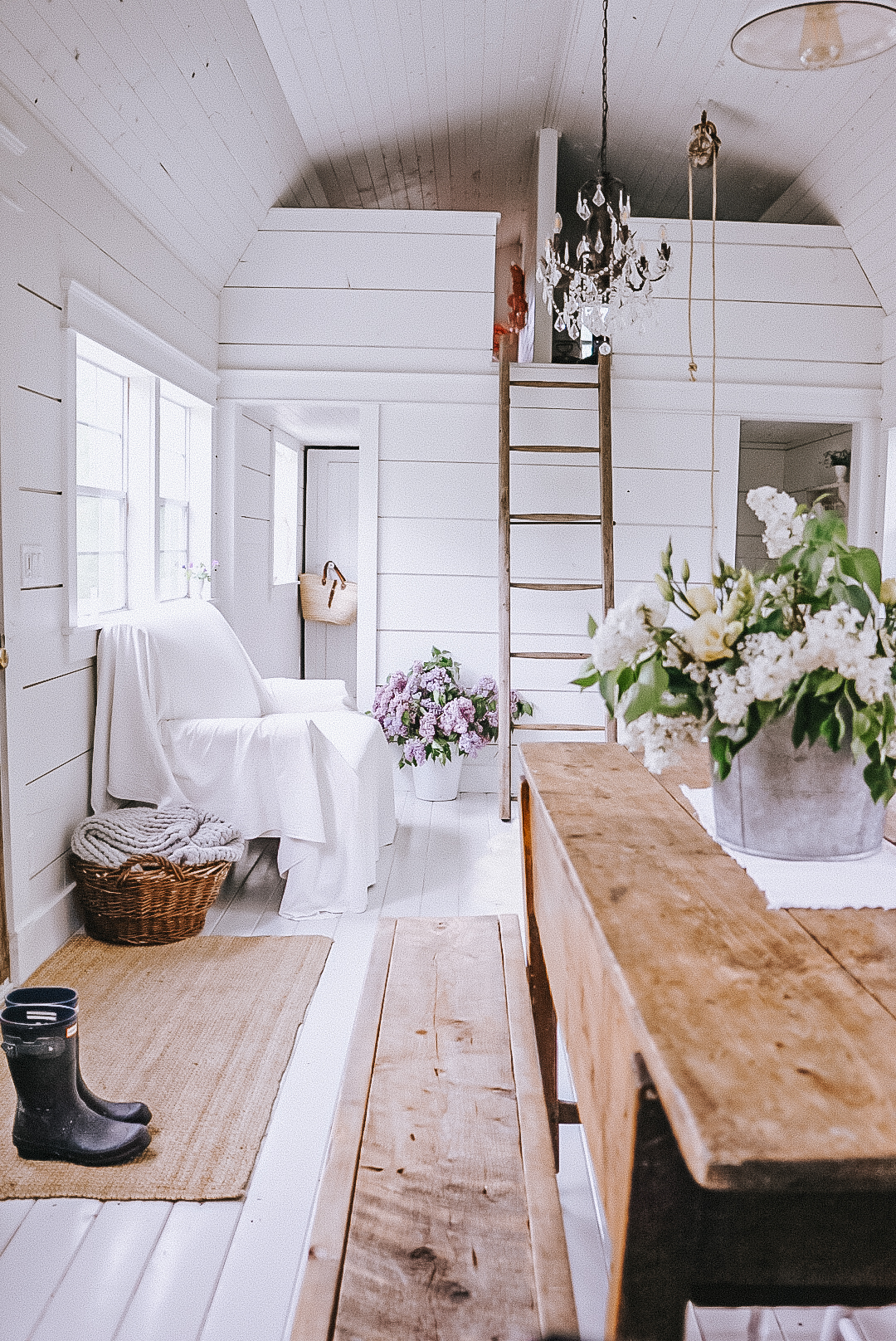
I was also able to find some beautiful lighting options on Etsy! She loves the ones that are hanging over the kitchen table and the schoolhouse light in the master bedroom.
Shop the Tiny House Decor
You can shop most of my tiny home in my B Vintage Style Shop or over in my Amazon storefront.
Shed Tiny House Video Tour
The memories our family has already made are irreplaceable, and they truly can not WAIT to keep the good times coming. In fact, my husband would gladly live out there if he could. This summer, we plan to add two decks and a small garden to the space. Eventually, we would love to have a turnkey oasis in the woods, and they are well on their way!! So tell us, would you ever build a tiny house in the woods and live off the grid?
I hope this post on our cabin shed helps you if you plan to build one in the future. If you have any questions, please make sure to leave them in the comments below. As always, you can find me over on Instagram, YouTube or TikTok too. Be sure to Pin this post to your Pinterest so you can go back to it over and over when you need to!
Frequently Asked
Our first step was to seal any gaps or cracks in the walls and roof with caulk or foam sealant. Then, choose your insulation (We used spray insulation on the floor of the tiny house and fiberglass insulation on the walls.) Add insulation material such as fiberglass batts or foam board insulation between the studs or rafters to retain heat and regulate the temperature inside the shed.
The most expensive part of a tiny house is typically the interior finishes and fixtures, including kitchen appliances, bathroom fixtures, flooring, and cabinetry. These elements often require customization and high-quality materials to maximize space and functionality. Additionally, specialized features such as off-grid systems or custom-built components can contribute to the overall cost.
We chose to go completely off the grid for our shed cabin and did a lot of the work ourselves which saved costs.
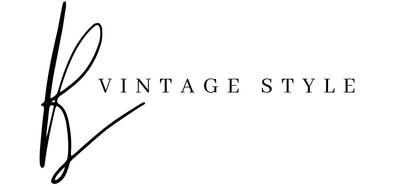

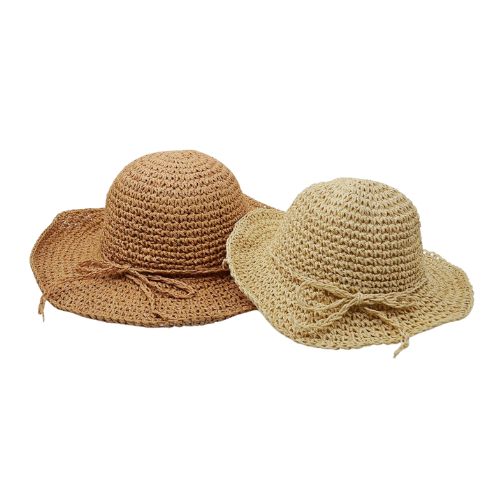
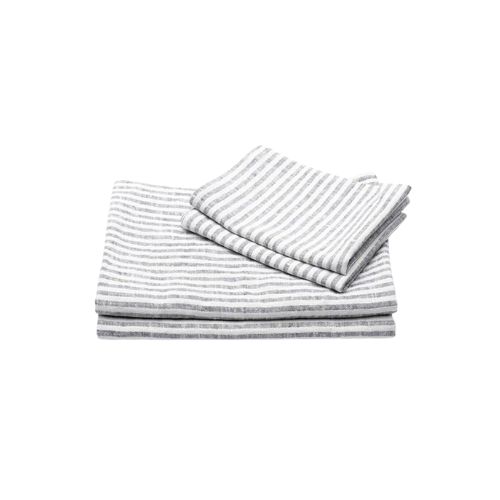
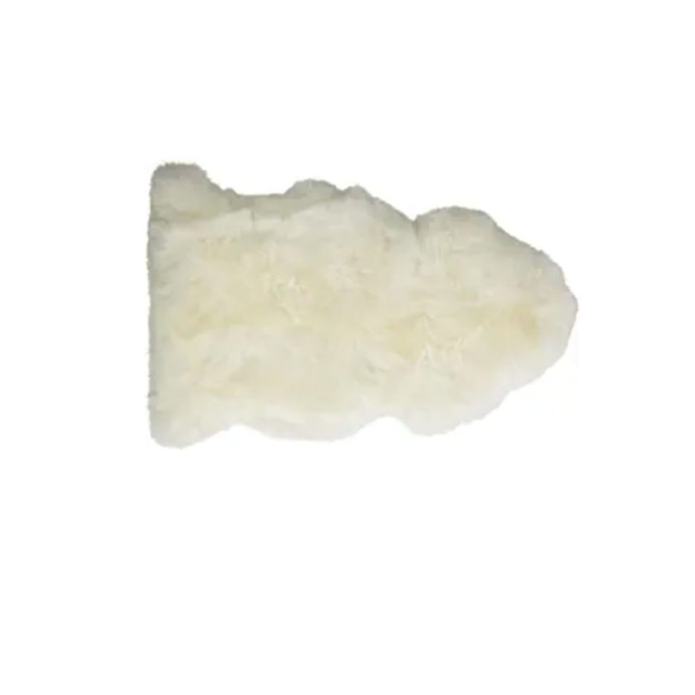
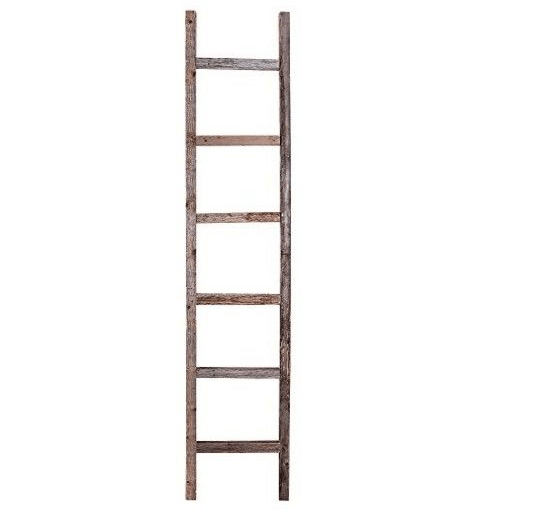
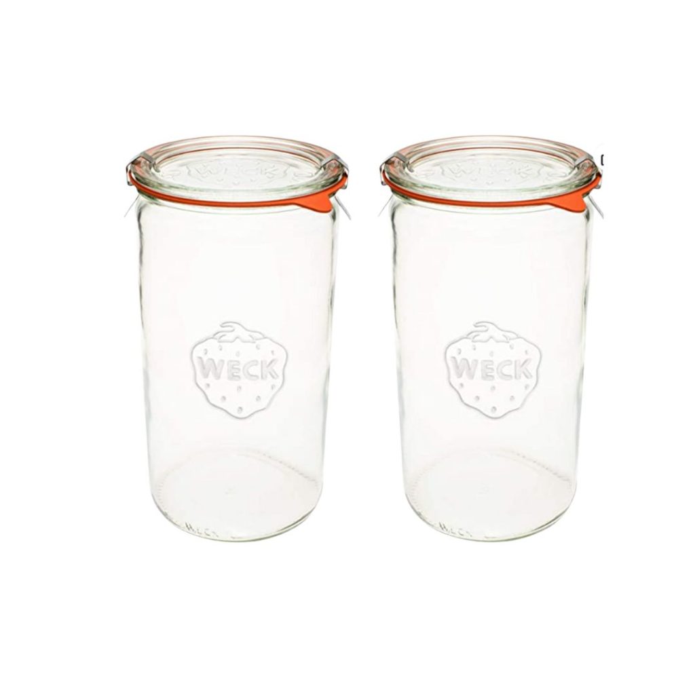

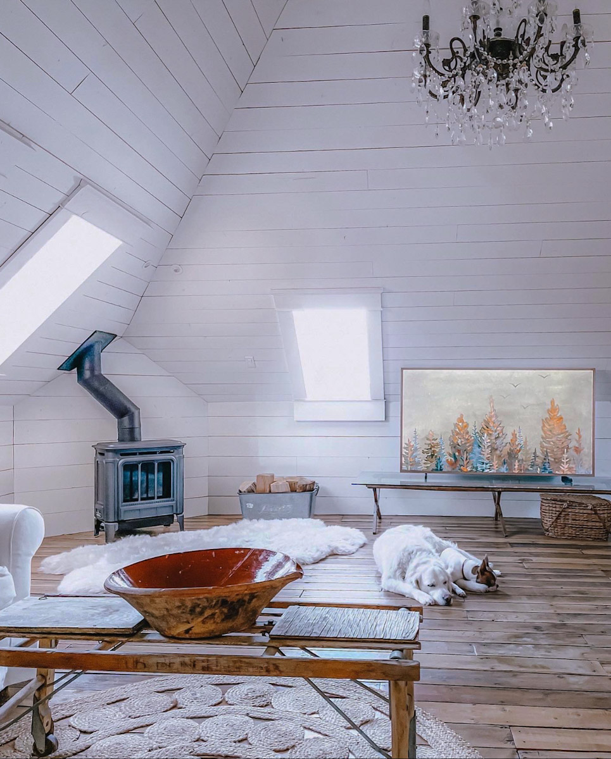
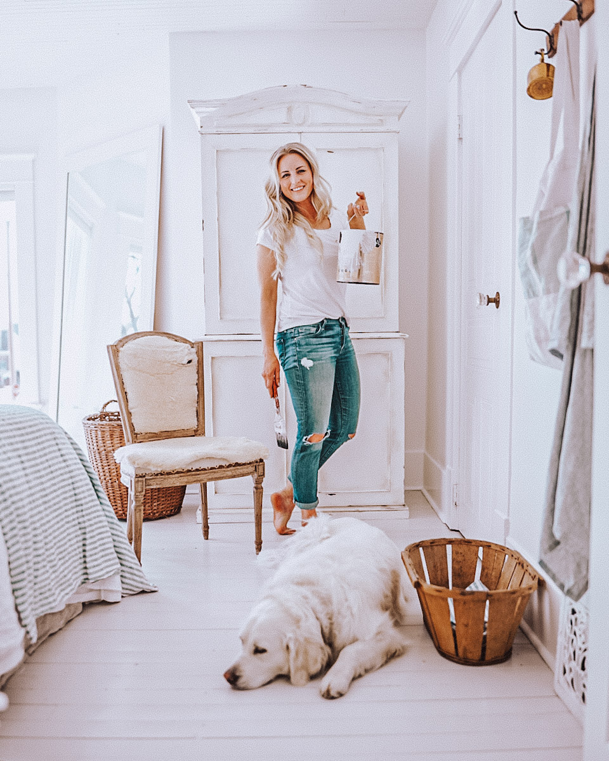

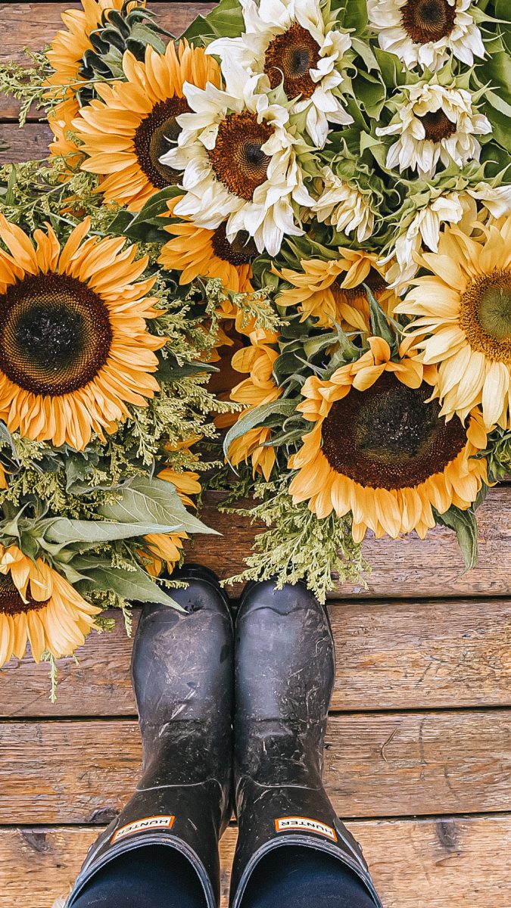
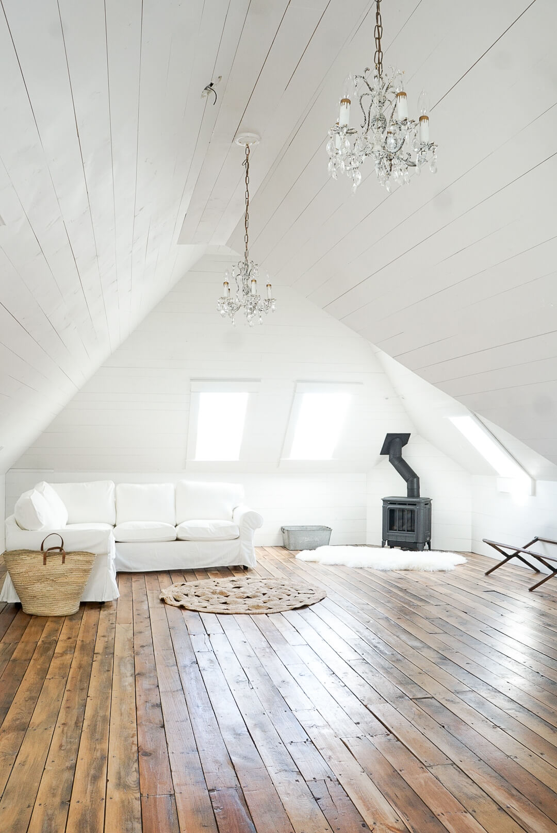
totally love this! way to rock the build. xo
Thanks! I’m glad you love it! We sure do!!
Wonderful
Thank you Mary
Where did you get the fire place?
Thank you so much for the feature
Charming and cozy!!
Thank you so very much.
This was so informative. We’ve been wanting a cabin home away from home . But the cost has stopped us. I’ve searched a few options but all that you shared has given me some other ideas! Thank you so much!
Thank you so much for the feedback. I am glad I was able to answer your questions. Yes there are very affordable options for sure. We love how our place has turned out.
Hi, you did a wonderful job. Currently in the middle of remodeling now. What was the total cost of your tiny house? With electric and plumbing included.
Thanks so much. I appreciate the comment. Our overall budget was just over $30K Canadian, however, we don’t have much for plumbing in the home. That would have added a significant amount to the cost. Ours is off the grid completely and we use simple methods for our plumbing instead.
What is the foundation? Our what did you set shed on to begin?
It is on a gravel pad that we put on the property.
Hi there, love your style and both of your homes. Can you tell me where you purchased your fan on the stove in your tiny house? We have a wood burner that heats our home and would love to circulate the warm air. Thanks
Hi there, Thanks so much for reaching out. The fan truly does make a huge difference. This is the fireplace fan I have at the shed cabin. https://amzn.to/3VAVVCU
Can you provide details on how you insulated the cabin walls, floor, roof?
I will be continuing to write new posts about the tiny house project as time goes on. Stay tuned.
Hello Deborah, What is the size of your shed cabin? My partner is a carpenter and we are looking to build a cabin like this. We are on the hunt for plans but haven’t been able to find many.
Hi there, My unit is 12′ by 32′. It’s a great size. I don’t currently have the plans up but I may try and add them in the future
This is a big inspiration to me as I am working on my own shed conversion thank you for the ideas and your place is amazing..
I’m so glad to hear! Thanks for the comment
Love the way you did the floating shelves! We are finishing up our tiny house build, and we are considering hiring cabinet refinishers to install cabinets. After seeing your build, I might rethink it. Thank you for sharing!
So glad you enjoyed it. Good Luck
Wow, this turned out so beautifully! Very well done. Thanks so much for sharing about this whole project, it’s giving me a lot of inspiration for my own similar project!
One big question I have for you is: did you run into any challenges with the extra building height? I’ve been talking to a few builders and they said they are limited to 10’8″ for transportation reasons. I think the extra height you added makes so much sense for the extra loft space!
Hi there Silas,
Thanks so much for the comment. So we lucked out and had a road route that allowed us to have the height but I know we couldn’t go any higher. If we did, we would have had to pay to close the roads and how the wires lifted. It would have been a ton of extra money for sure. I hope this helps.
Thanks,
Deborah
Hi there! Beautiful cabin! I am trying to order the same shed with the same idea in mind! We have three kids that will be in the loft but the shed companies say they can’t raise the roof a foot! They can make the walls 7′ and drop the loft a foot but That leaves us 6 foot ceiling in the room and bathroom area below it.
We are most likely using premier building too since they presently have 20% off! Any suggestions on how you made that happen ..to have more head space for the kids in the loft!?
Thanks! Amazing work!!
Hi there. Thanks for the comment. Shoot, I am not sure what to tell you. We were able to raise ours as an option but we needed to keep it low enough to go under the power lines when we moved it. Maybe they have changed things since we purchased though? Good luck with yours! It is amazing to have.
I have been following your posts and this one is the most detailed. I am currently looking for land in several different states and I love your style. Thank you so much for sharing! I am hopeful that once I find the land, locating a builder won’t be too difficult!
Thank you for the kind message Susan. I appreciate it! Good luck with your upcoming tiny house adventures.
Great article and a beautiful renovation. Maybe I missed this, but what size shed did you get?
Thank you so much. It was a 12X32 Ft shed.